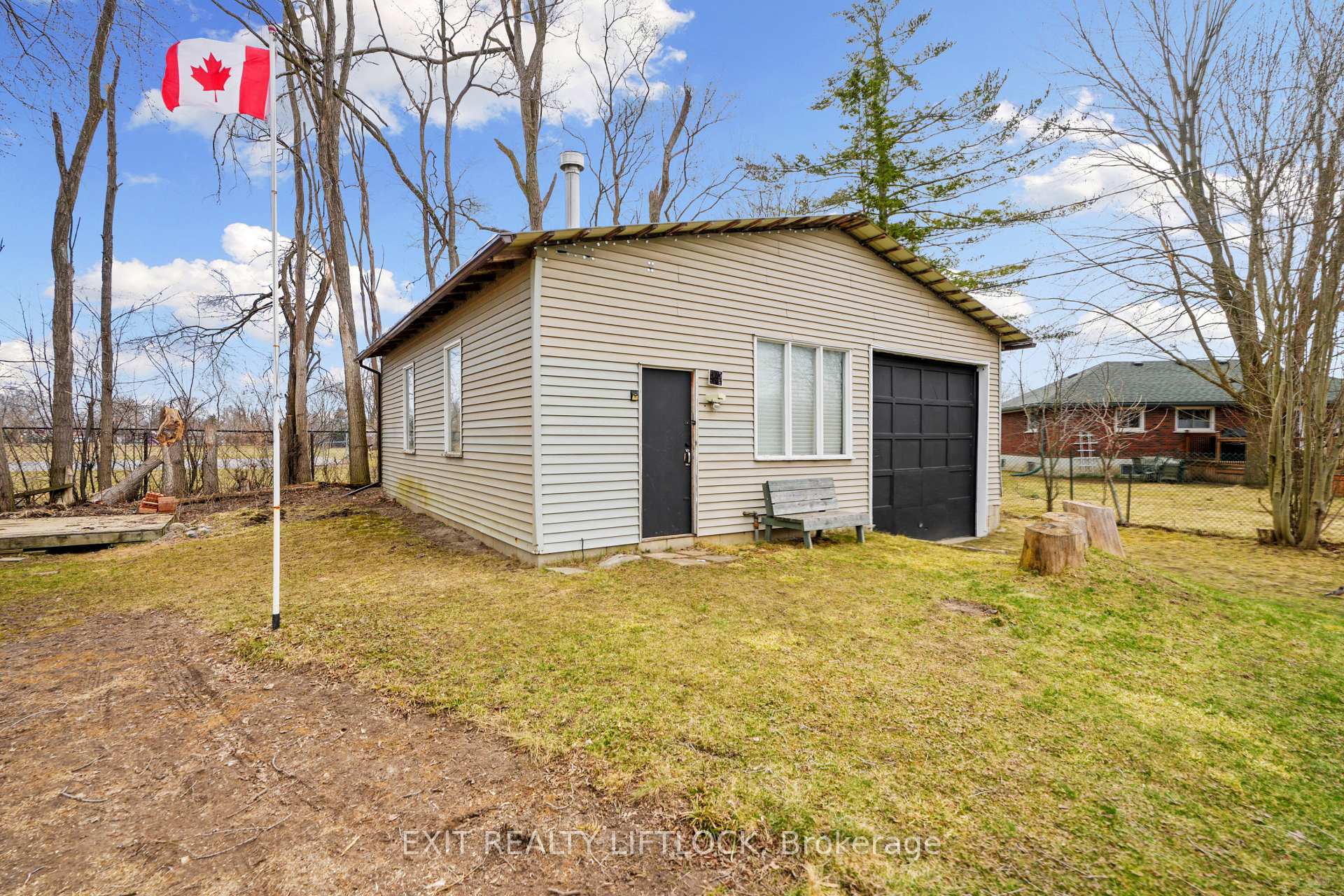


526 Erskine Avenue Peterborough South, ON K9J 5T4
X12083087
$3,853(2024)
Single-Family Home
Bungalow-Raised
Peterborough County
5 West
Listed By
TORONTO IDX
Last checked Apr 21 2025 at 6:49 PM EDT
- In-Law Capability
- Water Heater
- Storage
- Fireplace: Natural Gas
- Foundation: Concrete Block
- Forced Air
- Central Air
- Walk-Up
- None
- Brick
- Roof: Asphalt Shingle
- Sewer: Sewer
- Fuel: Gas
- Energy: Energy Certificate: No
- Detached
- Private
- 1


Description