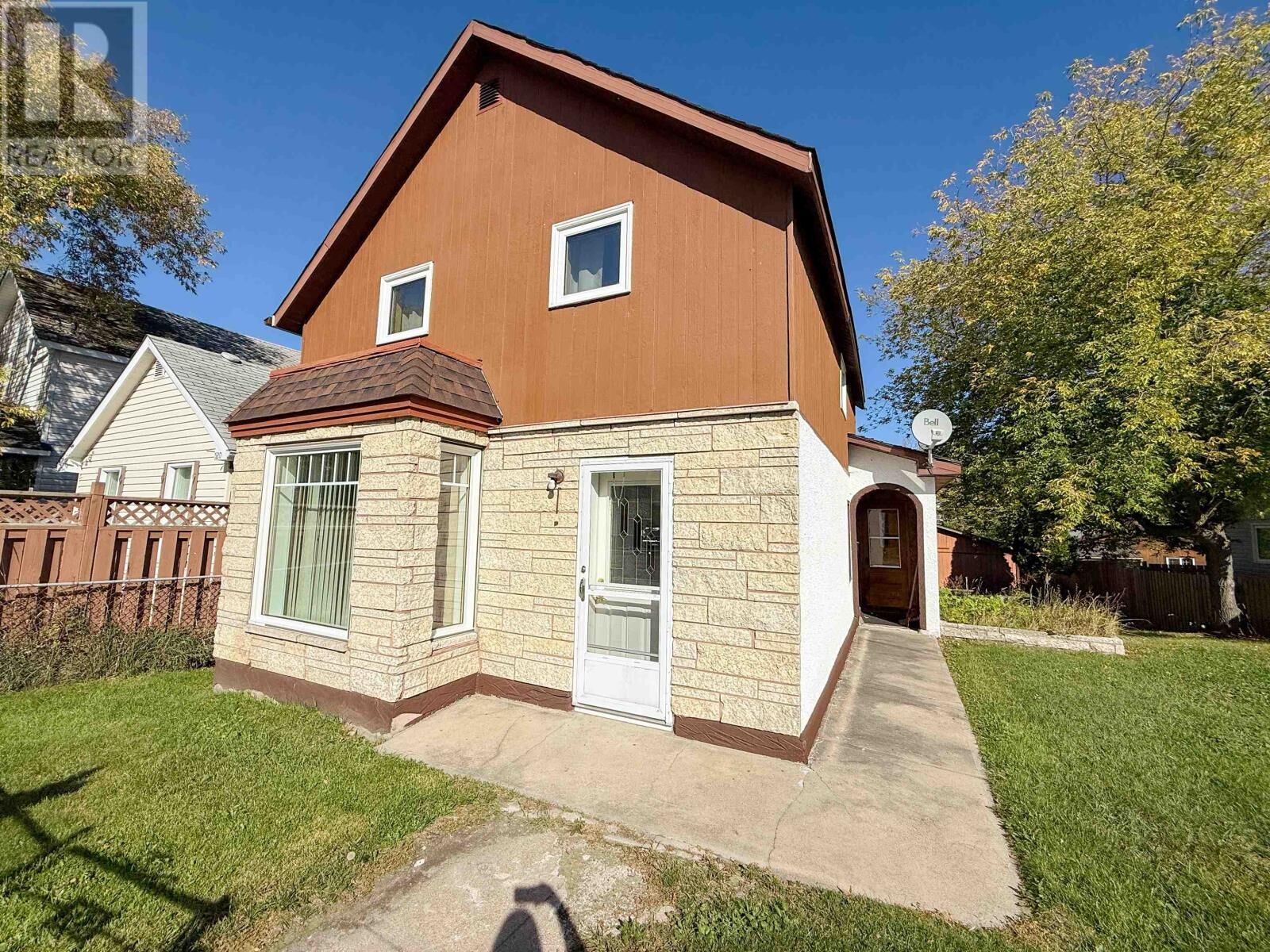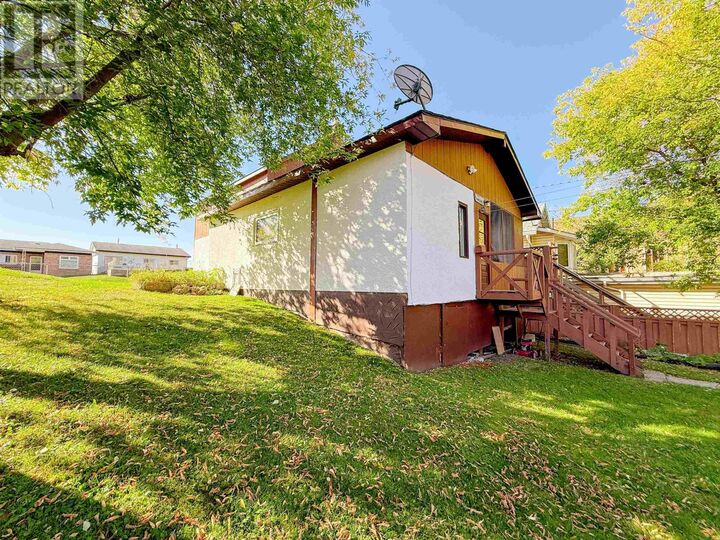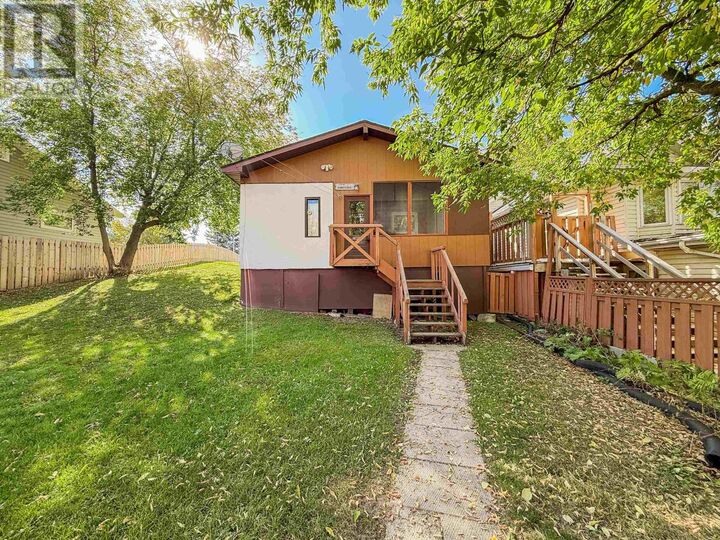


 CREA - C21 Brokers / Century 21 Northern Choice Realty Ltd. Brokerage / Kristie Cavanagh
CREA - C21 Brokers / Century 21 Northern Choice Realty Ltd. Brokerage / Kristie Cavanagh 522 & 528 Second Street South Kenora, ON P9N 1G8
TB253046
$6,155
Single-Family Home
Kenora District
Listed By
CREA - C21 Brokers
Last checked Sep 25 2025 at 6:20 AM EDT
- Full Bathroom: 1
- Dishwasher
- Refrigerator
- Stove
- Washer
- Dryer
- Window Coverings
- Freezer
- Foundation: Poured Concrete
- Forced Air
- Natural Gas
- Full
- Unfinished
- Vinyl
- Garage
- 1,092 sqft



Description