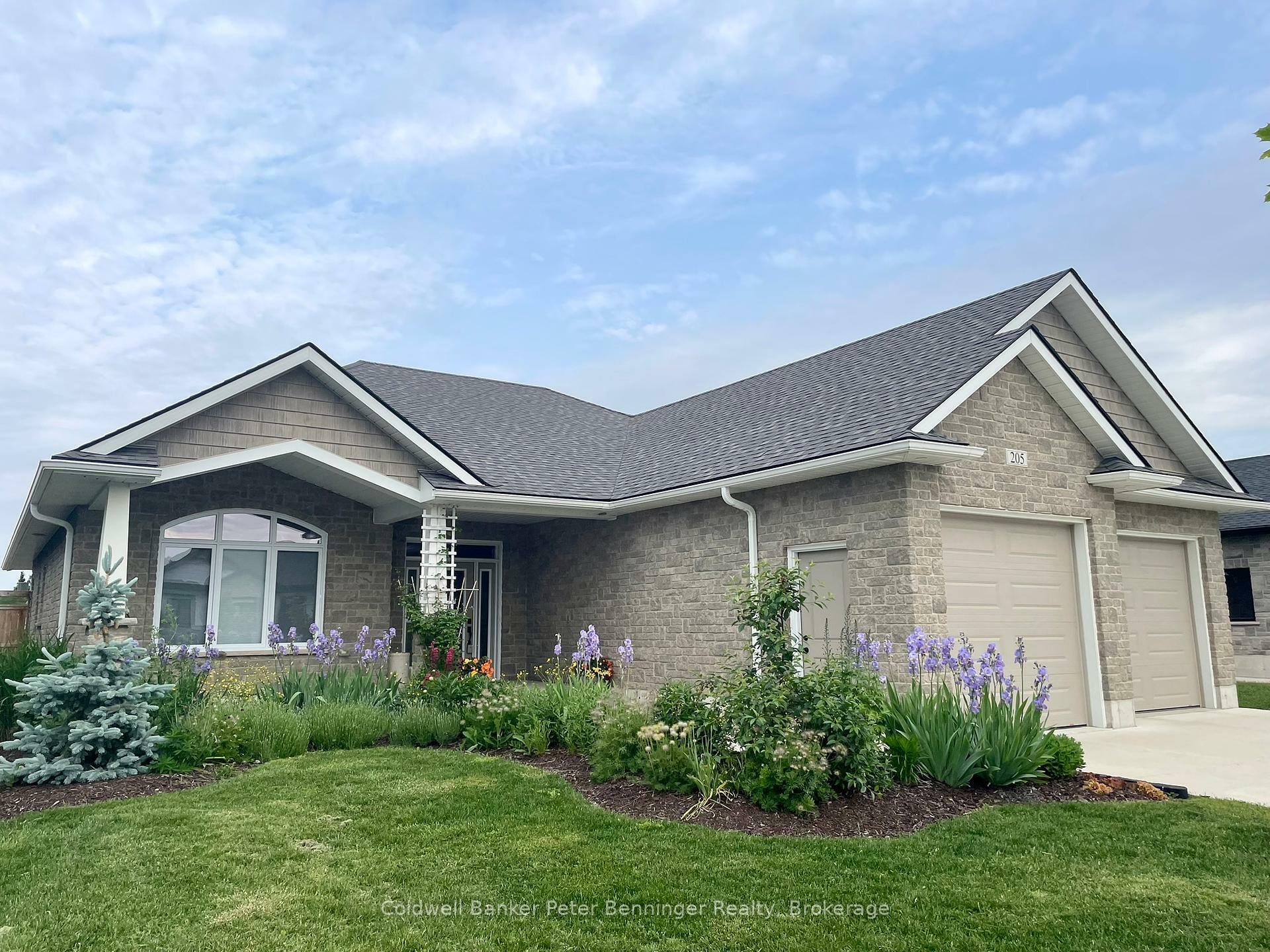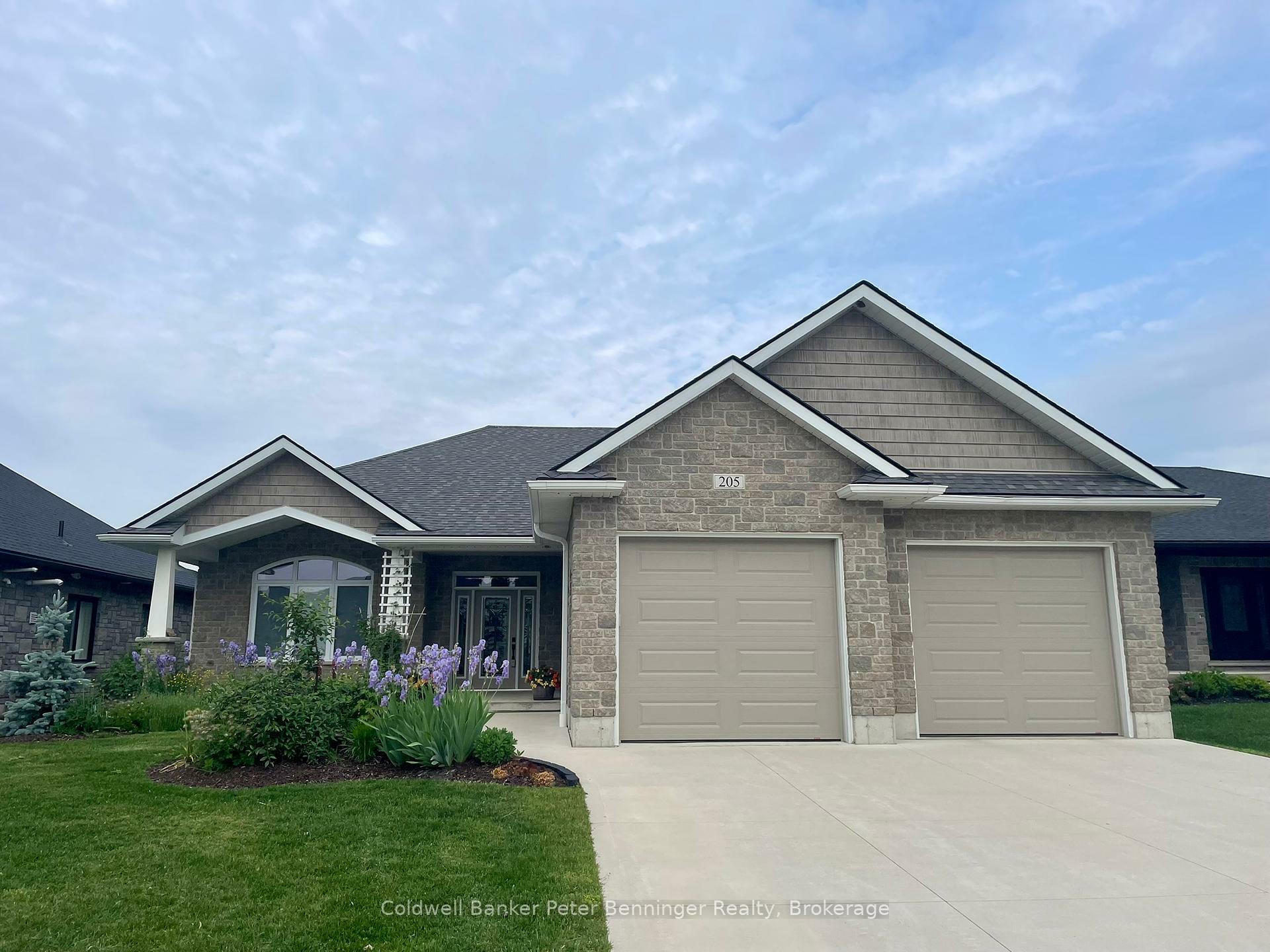


205 Irishwood Lane Brockton, ON N0G 2V0
X11985976
$5,511(2024)
Single-Family Home
Bungalow
Bruce County
Brockton
Listed By
TORONTO IDX
Dernière vérification Juil 4 2025 à 7:49 PM EDT
- Air Exchanger
- Auto Garage Door Remote
- Carpet Free
- Generator - Full
- Primary Bedroom - Main Floor
- Storage
- Water Heater Owned
- Water Meter
- Water Softener
- Foundation: Slab
- Forced Air
- Central Air
- None
- Stone
- Toit: Asphalt Shingle
- Sewer: Sewer
- Fuel: Gas
- Energy: Energy Certificate: No
- Attached
- Front Yard Parking
- Inside Entry
- Private
- 1


Description