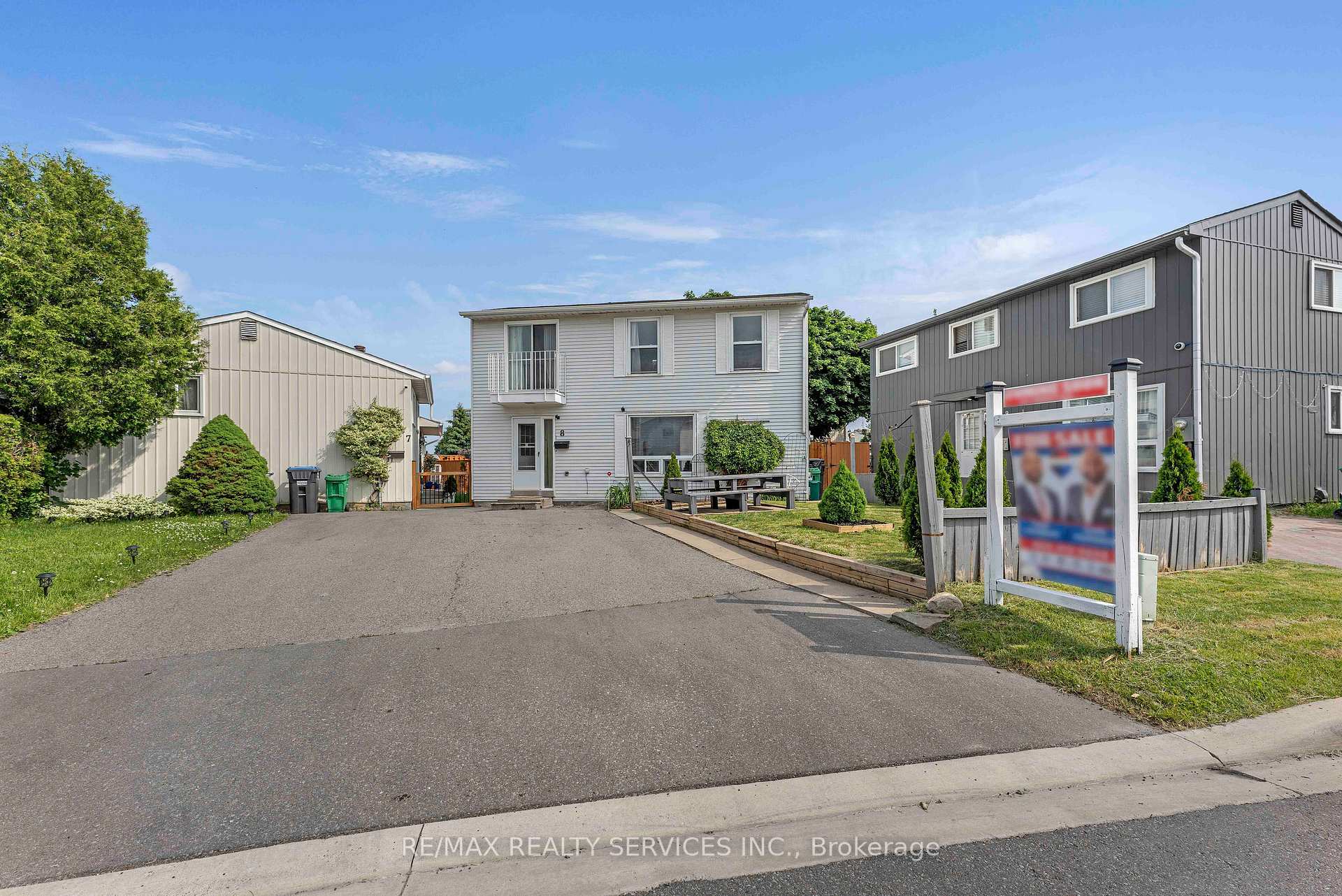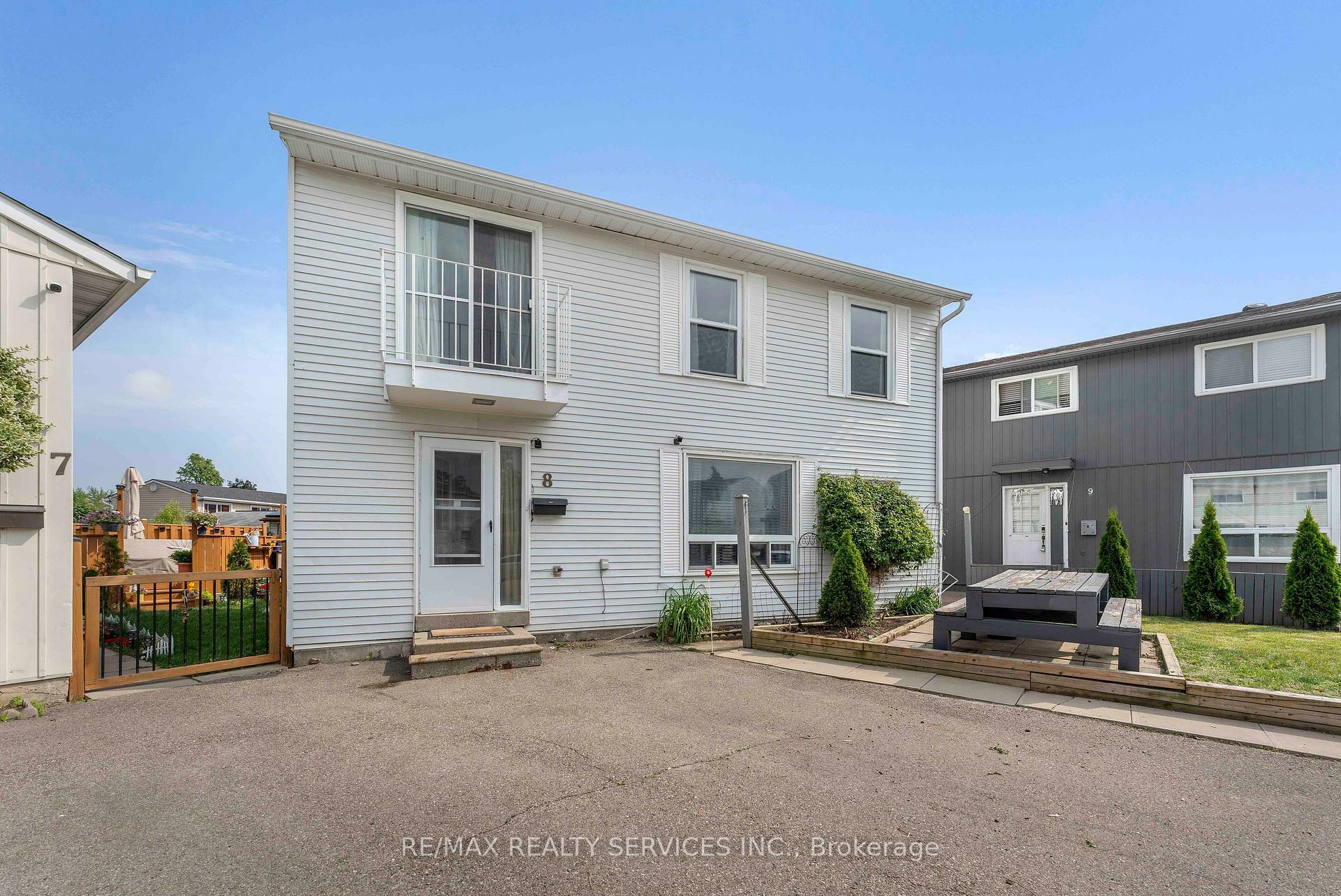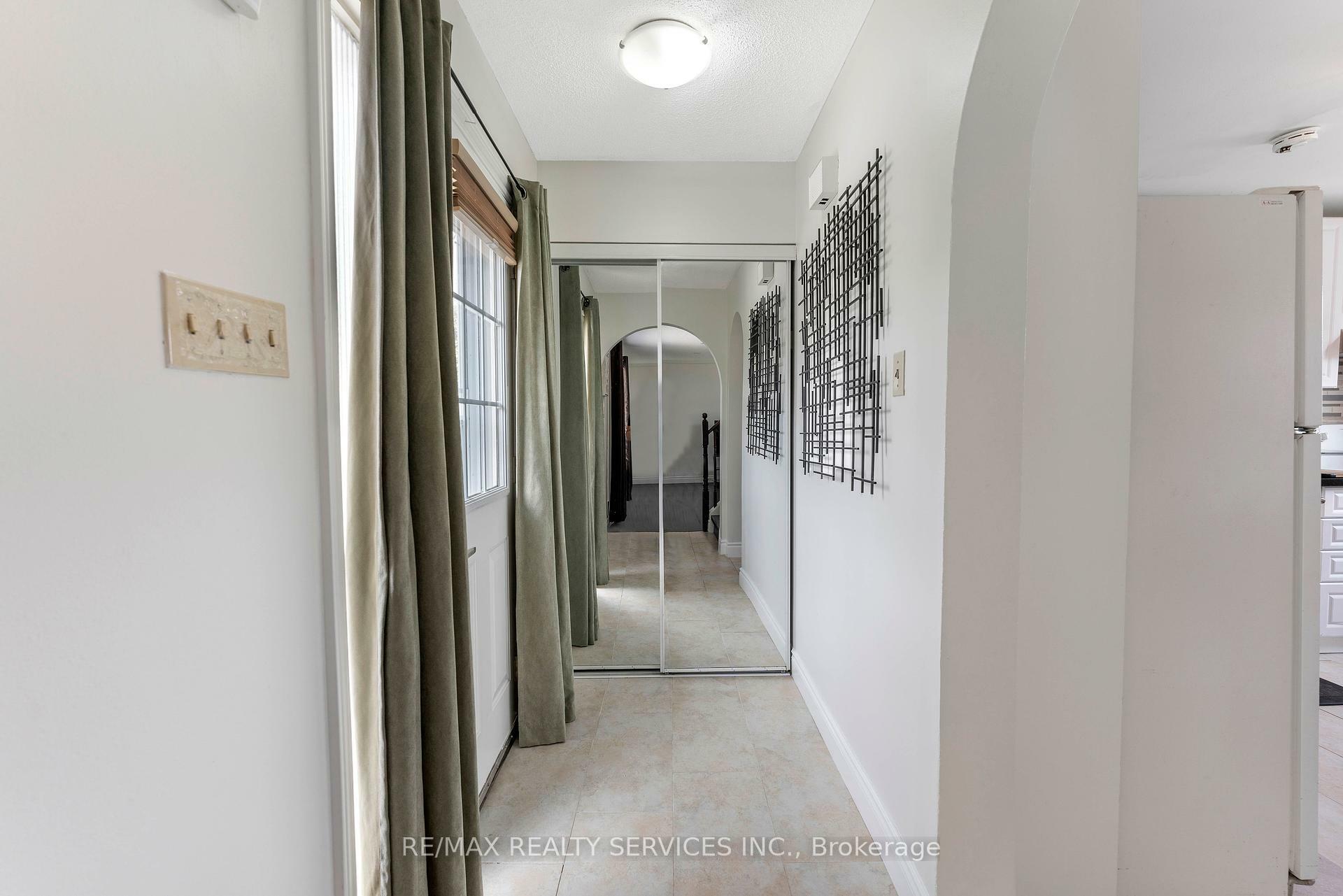


8 Heatherside Court S Brampton, ON L6S 1N9
W12217561
$3,451(2024)
Single-Family Home
2-Storey
Regional Municipality of Peel
Central Park
Listed By
TORONTO IDX
Dernière vérification Juil 1 2025 à 4:24 PM EDT
- None
- Foundation: Concrete
- Baseboard
- Window Unit(s)
- Separate Entrance
- Finished
- None
- Vinyl Siding
- Toit: Asphalt Shingle
- Sewer: Sewer
- Fuel: Electric
- Energy: Energy Certificate: No
- None
- Private
- 2


Description