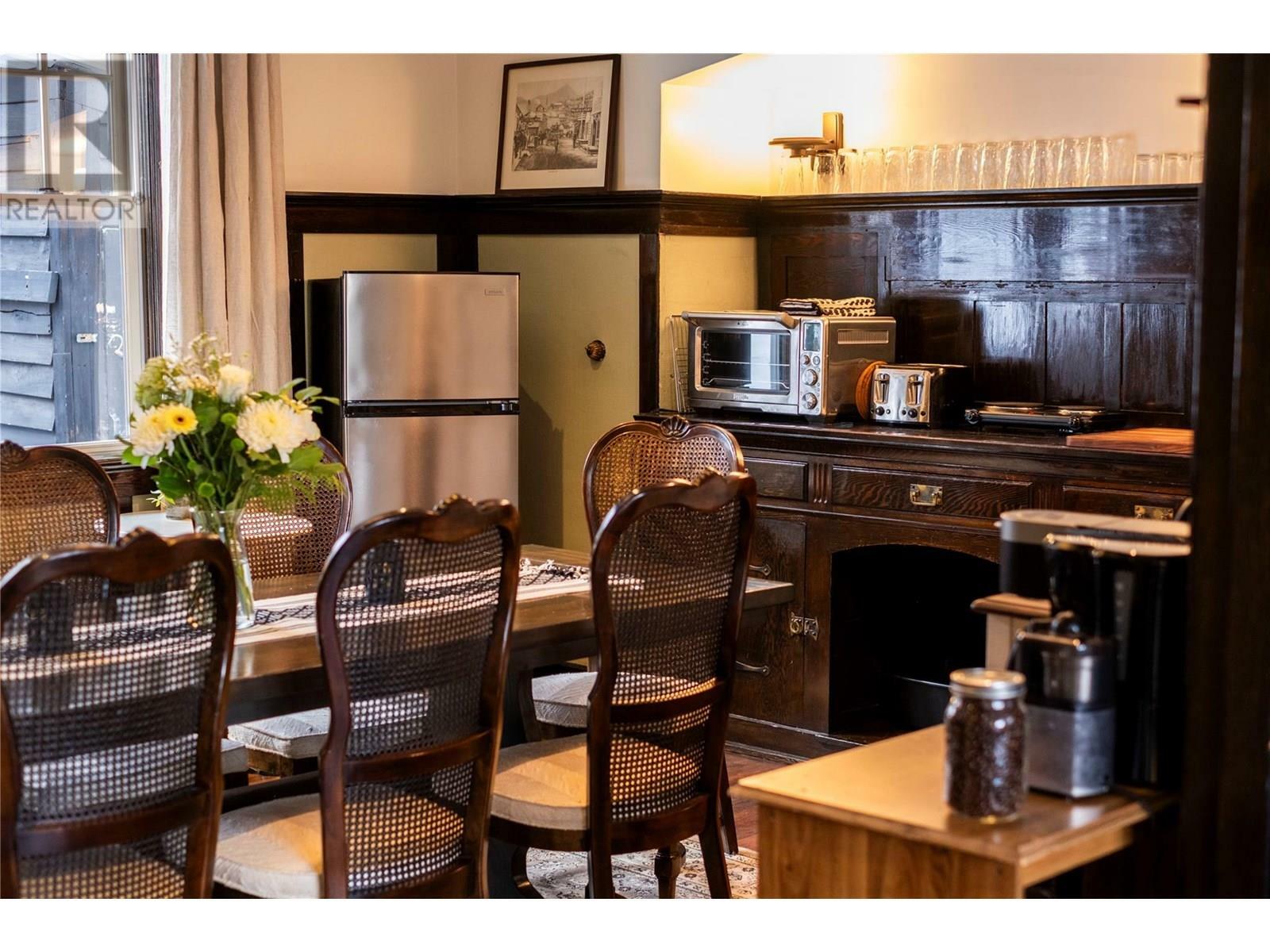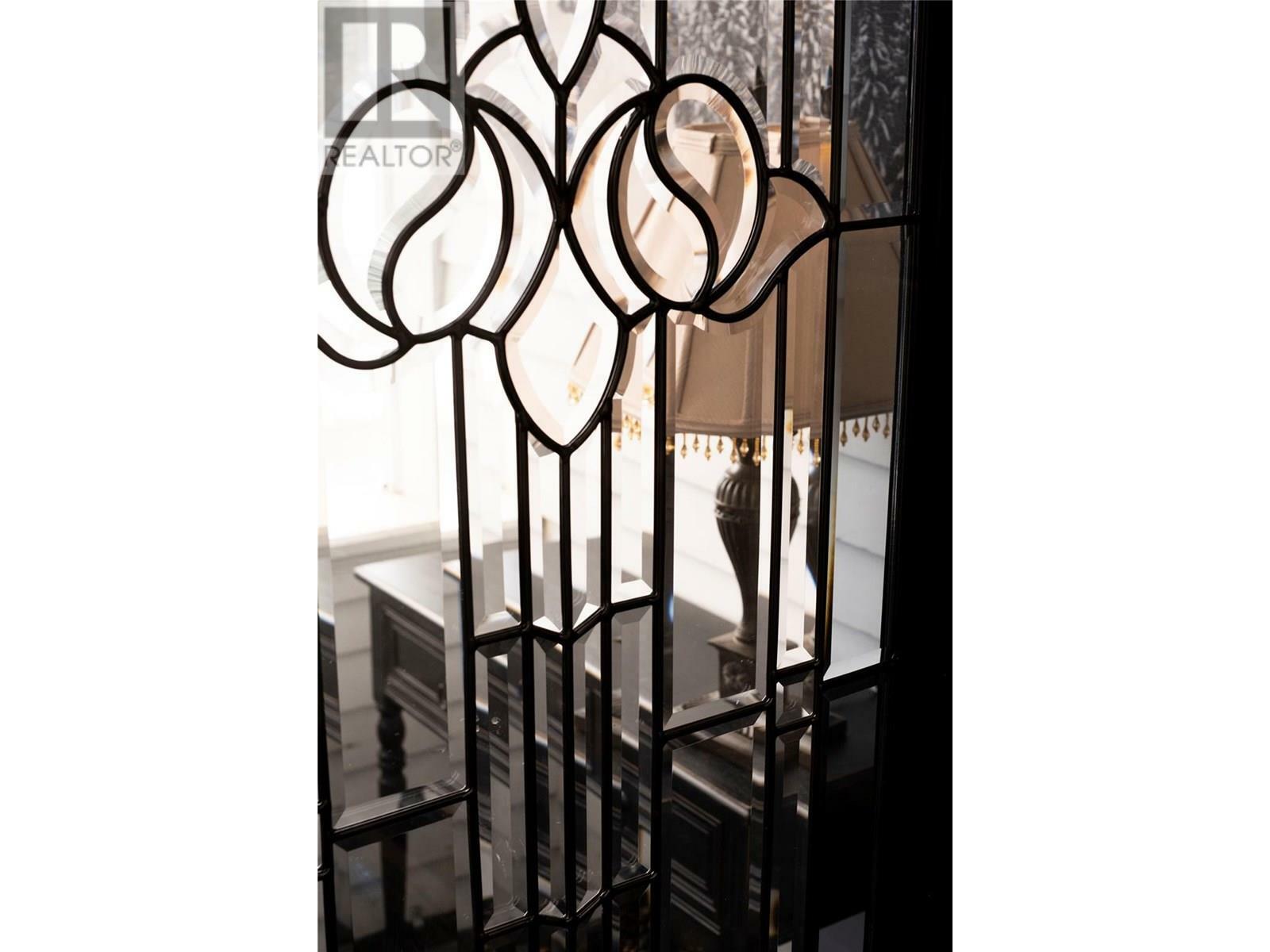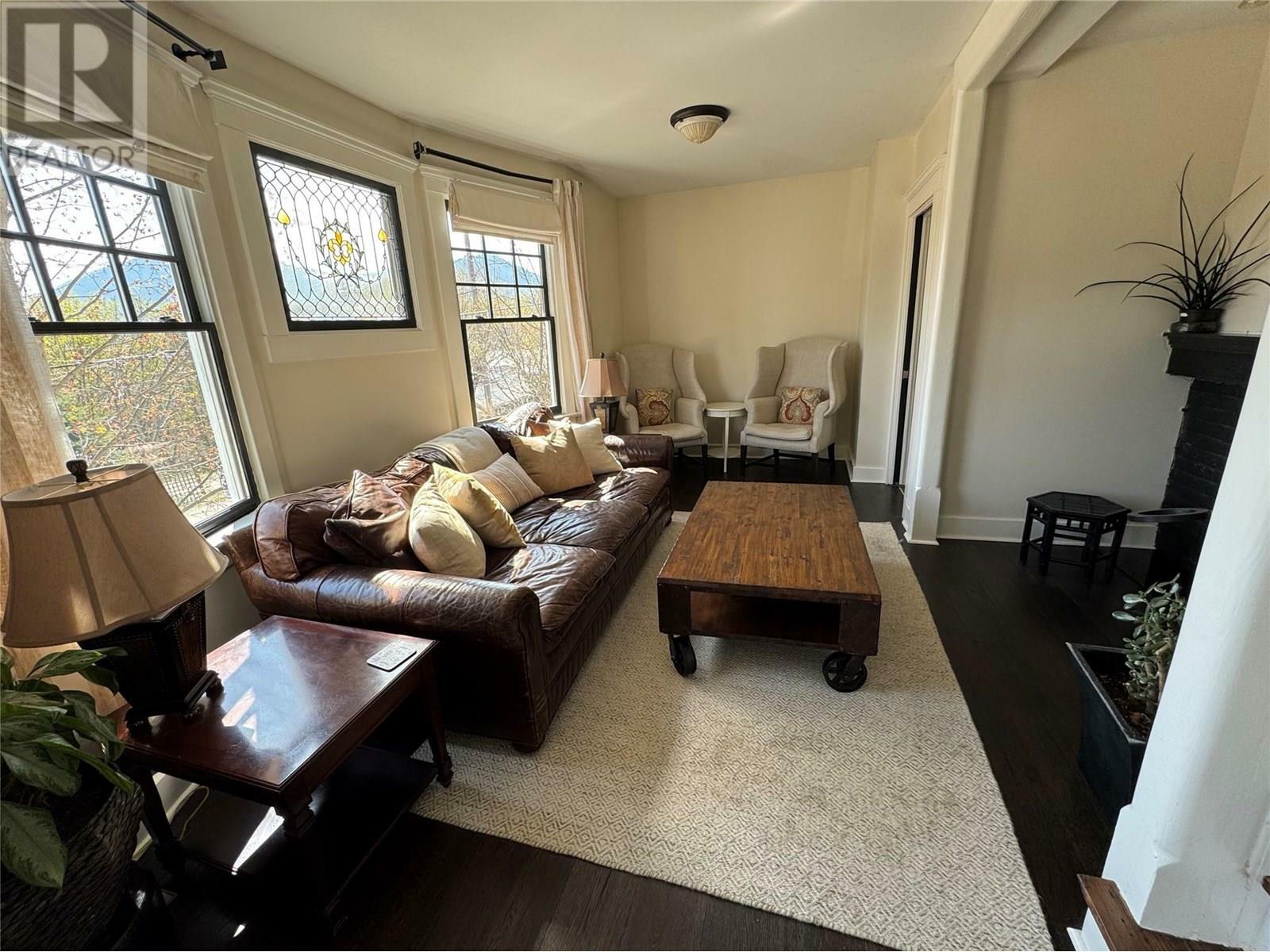


1345 Spokane Street Rossland, BC V0G 1Y0
10346634
0.28 acres
Single-Family Home
1901
Mountain View, View (Panoramic)
Kootenay Boundary
Listed By
CREA
Dernière vérification Juin 28 2025 à 5:35 PM EDT
- Salles de bains: 4
- Salles de bain partielles: 2
- Cooktop - Gas
- Dishwasher
- Oven - Built-In
- See Remarks
- Cheminée: Wood
- Cheminée: Gas
- Cheminée: Electric
- Cheminée: Conventional
- Cheminée: Unknown
- Cheminée: Total: 3
- Forced Air
- See Remarks
- Central Air Conditioning
- Partial
- Wood
- Wood
- Toit: Asphalt Shingle
- Toit: Unknown
- Sewer: Municipal Sewage System
- Other
- Total: 4
- 2
- 3,623 pi. ca.



Description