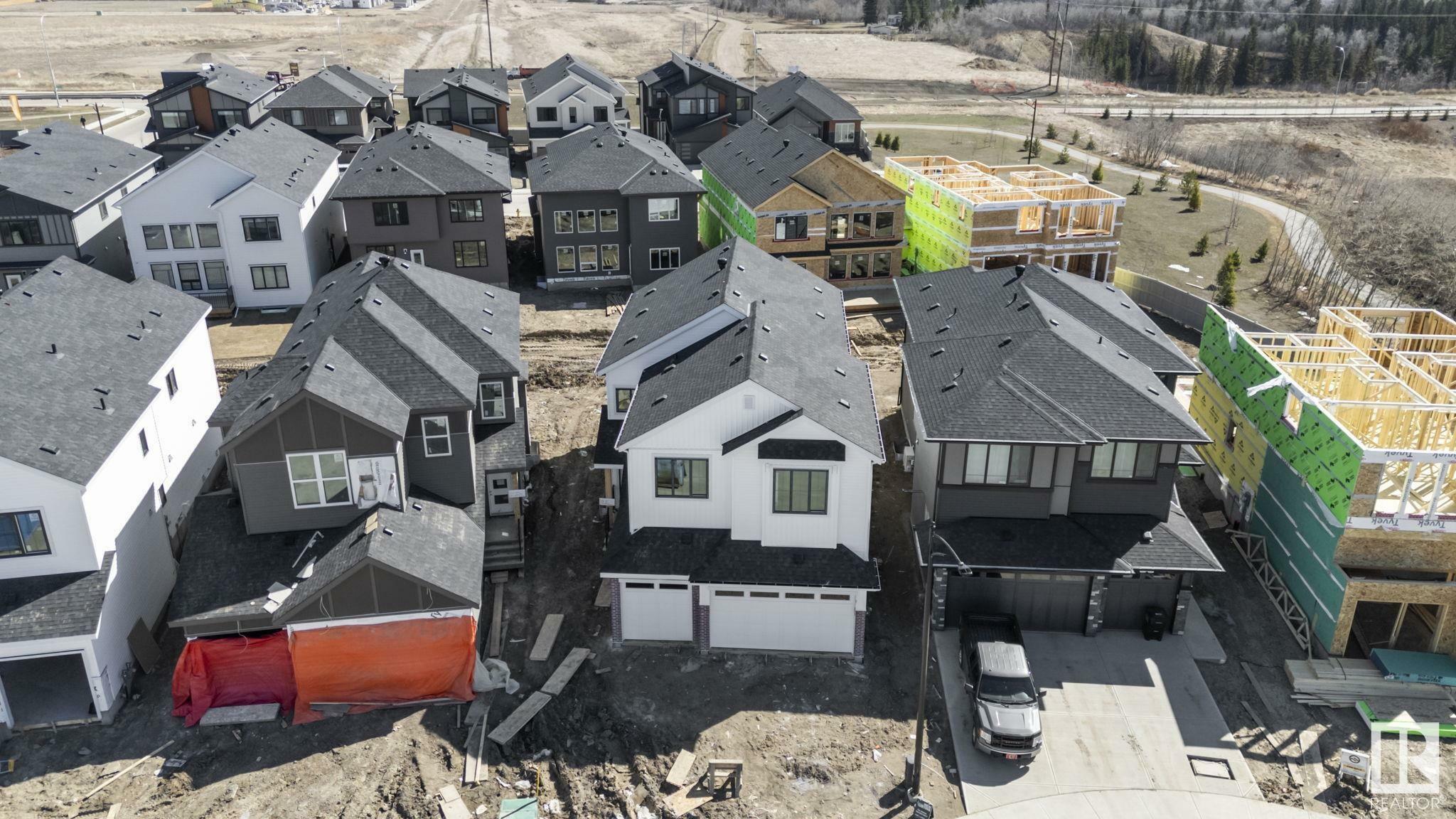


17115 3 Street NW Edmonton, AB T5Y 4G8
E4431803
Single-Family Home
2024
2 Storey
Listed By
REALTORS® Association of Edmonton
Dernière vérification Apr 21 2025 à 5:44 PM EDT
- Salles de bains: 4
- Amenities: Dishwasher-Built-In
- Amenities: Dryer
- Amenities: Hood Fan
- Amenities: Oven-Built-In
- Amenities: Oven-Microwave
- Amenities: Refrigerator
- Amenities: Stove-Countertop Electric
- Amenities: Stove-Gas
- Amenities: Washer
- Additional Rooms:
- Foundation: Concrete Perimeter
- Forced Air-1
- Natural Gas
- Full
- Unfinished
- Toit: Asphalt Shingles
- Triple Garage Attached
- Triple Garage Attached
- 2
- 2,602 pi. ca.



Description