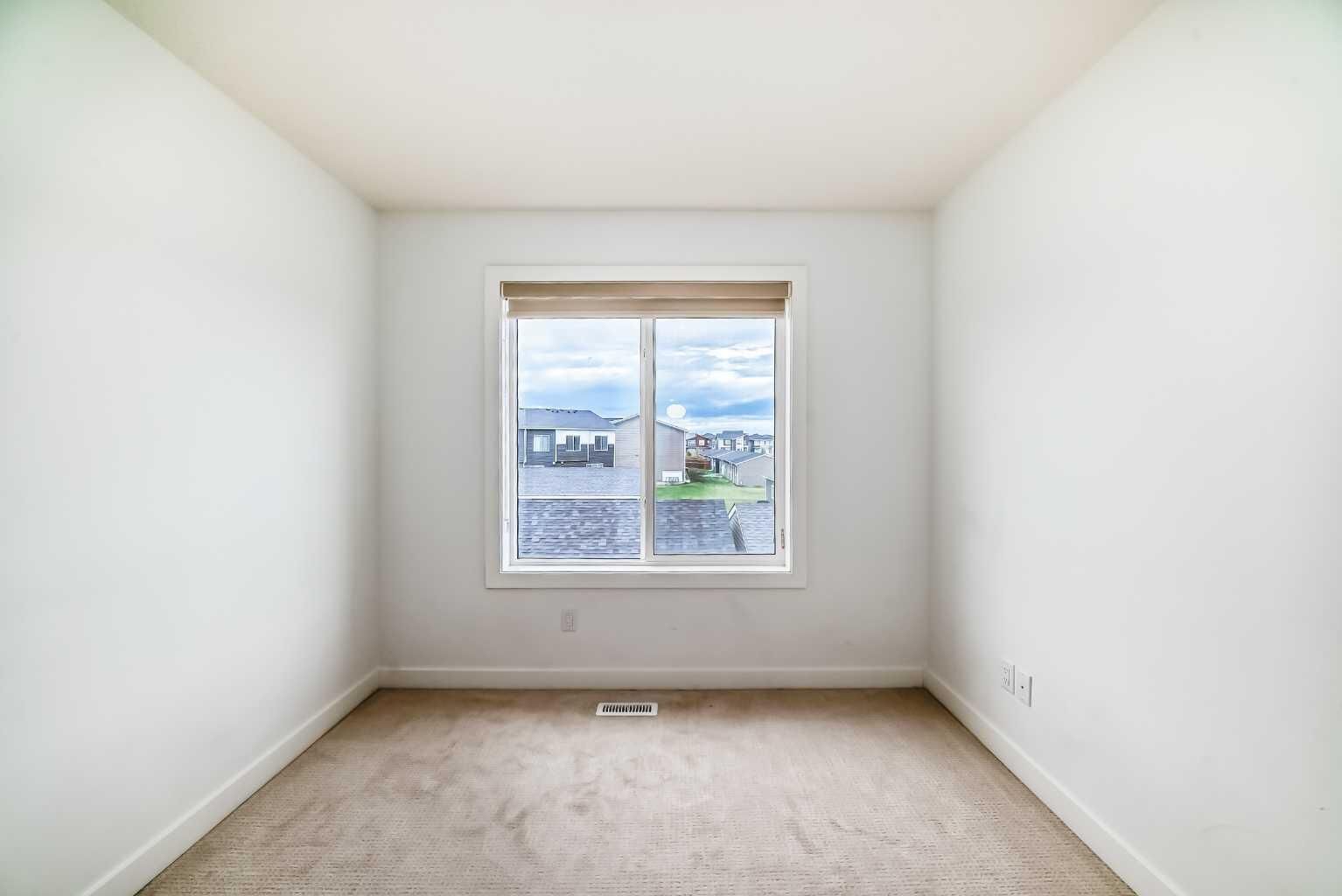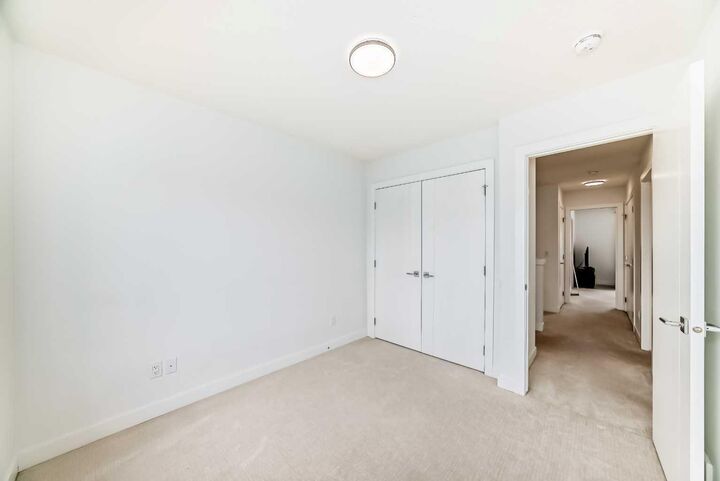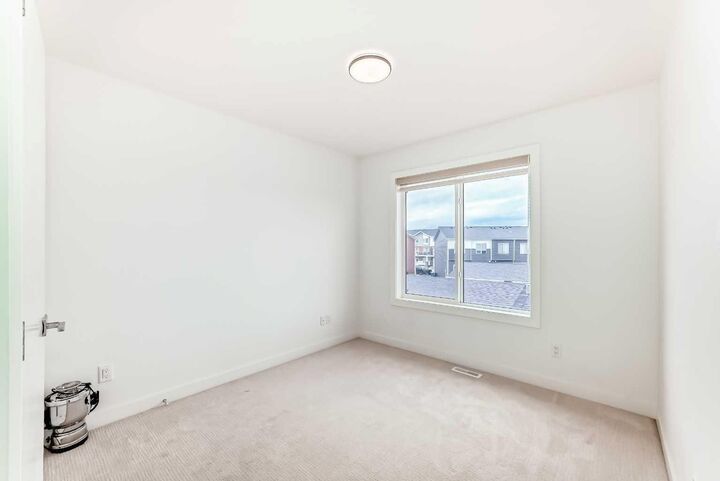


164 Cornerstone Grove NE Calgary, AB T3N 2J6
Description
A2238983
2,163 SQFT
Single-Family Home
2023
2 Storey
Listed By
PILLAR 9 - IDX
Last checked Sep 23 2025 at 8:43 PM EDT
- Full Bathrooms: 2
- Half Bathroom: 1
- Appliances : Refrigerator
- Appliances : Dishwasher
- Appliances : Garage Control(s)
- Appliances : Washer/Dryer
- Appliances : Gas Stove
- Appliances : Microwave Hood Fan
- Laundry/Utility Room : Upper Level
- Kitchen Island
- No Smoking Home
- Open Floorplan
- No Animal Home
- Vinyl Windows
- Quartz Counters
- Cornerstone
- Lawn
- Street Lighting
- Rectangular Lot
- Back Lane
- Back Yard
- Front Yard
- Interior Lot
- Fireplace: Total Fireplace(s) : 0
- Foundation: Poured Concrete
- Natural Gas
- None
- Full
- Unfinished
- Carpet
- Tile
- Vinyl Plank
- Roof: Asphalt Shingle
- Double Garage Detached
- Garage Door Opener
- Parking Space(s) : 4
- 2
- 1,553 sqft
Listing Price History
Data is supplied by Pillar 9™ MLS® System. Pillar 9™ is the owner of the copyright in its MLS® System. Data is deemed reliable but is not guaranteed accurate by Pillar 9™. The trademarks MLS®, Multiple Listing Service® and the associated logos are owned by The Canadian Real Estate Association (CREA) and identify the quality of services provided by real estate professionals who are members of CREA. Used under license.


Still less than two years old, this home features 3 bedrooms, 2.5 bathrooms, and a layout designed for both function and style. The main floor is bright and airy, with an open-concept living space, large windows, and a modern kitchen equipped with cream cabinetry, stainless steel appliances, a gas stove, and a large central island.
Upstairs, enjoy a spacious primary suite complete with a walk-in closet and double-sink ensuite. Two additional bedrooms, a full bath, and convenient upstairs laundry round out the upper level. The basement remains unfinished, ready for your personal touch — whether it's storage, a home gym, or future living space.
Outside, you'll love the private backyard – perfect for relaxing or letting pets out – plus a double detached garage, offering secure parking and extra storage. All this, with no condo fees and minimal upkeep.
Just steps away from everyday essentials like Chalo FreshCo, Shoppers Drug Mart, and Dollarama, and with quick access to parks, schools, and major roads, this location is ideal for busy lifestyles.
A newer home, no condo fees, a backyard, and a garage — this is the total package. Move in and enjoy the freedom of owning without compromise.